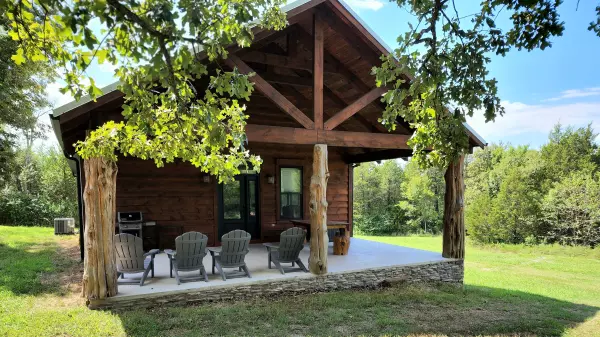For more information regarding the value of a property, please contact us for a free consultation.
Key Details
Property Type Single Family Home
Sub Type Single Family Residence
Listing Status Sold
Purchase Type For Sale
Square Footage 1,394 sqft
Price per Sqft $340
Subdivision Stone-Not In List
MLS Listing ID SOM60226643
Sold Date 01/06/23
Style One Story,Bungalow
Bedrooms 3
Full Baths 2
Construction Status No
Total Fin. Sqft 1394
Rental Info No
Year Built 2018
Annual Tax Amount $1,075
Tax Year 2021
Lot Size 3.590 Acres
Acres 3.59
Lot Dimensions 134 x 618.62 x 434.32 x 754.17
Property Sub-Type Single Family Residence
Source somo
Property Description
Lake, Sun, Repeat, Lake, Sun, Repeat, Escape to the mesmerizing world of Table Rock Lake! Fishing, skiing, boating' hunting all from the front porch, well almost. NEVER before offered on the open market- super sweet 3 bedroom/2 bathroom with all the right details! Details? Custom cabinets, granite in every room (nearly), milled flooring, live edge slab siding, 2-3 feet diameter log supports. Stainless steel, white cabinets with lighter white granite and bronze and all the fixings! Fixings? Yes Fixings- sheets, towels, kitchen gadgets, washer, dryer, antler rack here and antler rack there. Striking huge sunrise support beams covers the porch. Along with a grill, solid picnic table and chairs. PLUS Natural log seating and deck chairs. All the decor inside and out, farm house sink, comfy chairs and sofa, metal roof. The list goes on and on. Owner is a master carpenter and the level of expertise is clear through the home. I can't wait to show you the hangin wagon wheel, not your typical wagon wheel! One of kind and custom features through, really amazing. When you locate the pistol let me! 3.59 acres only 703 feet from your house to Table Rock Lake... You can have it all.
Location
State MO
County Stone
Area 1394
Direction At the intersection of Hwy 39 (south of Shell Knob) and H Hwy go East to SIY
Rooms
Dining Room Kitchen/Dining Combo, Living/Dining Combo
Interior
Interior Features Granite Counters, High Ceilings, W/D Hookup, Walk-In Closet(s), Walk-in Shower
Heating Central, Fireplace(s), Forced Air
Cooling Central Air
Flooring Hardwood, Tile
Fireplaces Type Living Room
Equipment None
Fireplace No
Appliance Dishwasher, Disposal, Dryer, Electric Water Heater, Free-Standing Electric Oven, Ice Maker, Microwave, Refrigerator, Washer
Heat Source Central, Fireplace(s), Forced Air
Laundry Main Floor, Utility Room
Exterior
Fence Partial
Waterfront Description None
View Panoramic
Roof Type Metal
Street Surface Gravel,Asphalt
Garage No
Building
Lot Description Acreage, Paved Frontage, Secluded, Sloped
Story 1
Foundation Slab
Sewer Septic Tank
Water Private Well
Architectural Style One Story, Bungalow
Structure Type Hardboard Siding,Lap Siding,Stone
Construction Status No
Schools
Elementary Schools Blue Eye
Middle Schools Blue Eye
High Schools Blue Eye
Others
Association Rules None
Acceptable Financing Cash, Conventional, FHA, USDA/RD, VA
Listing Terms Cash, Conventional, FHA, USDA/RD, VA
Read Less Info
Want to know what your home might be worth? Contact us for a FREE valuation!

Our team is ready to help you sell your home for the highest possible price ASAP
Brought with Carolyn S. Mayhew Mayhew Realty Group LLC
Get More Information




