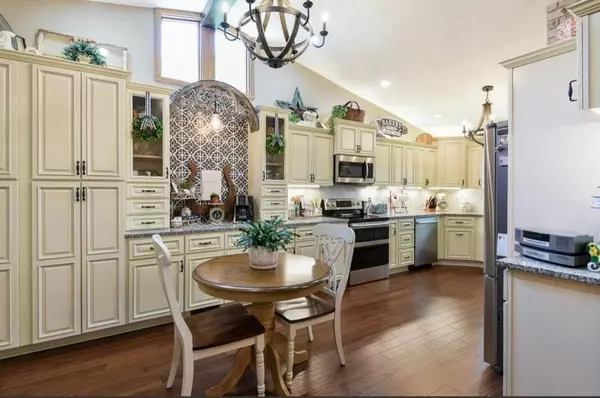For more information regarding the value of a property, please contact us for a free consultation.
Key Details
Property Type Single Family Home
Sub Type Single Family Residence
Listing Status Sold
Purchase Type For Sale
Square Footage 2,579 sqft
Price per Sqft $189
Subdivision Central Crossing Acres
MLS Listing ID SOM60220121
Sold Date 09/27/22
Style Two Story,Ranch,Traditional
Bedrooms 3
Full Baths 3
Construction Status No
Total Fin. Sqft 2579
Rental Info No
Year Built 1986
Annual Tax Amount $1,467
Tax Year 2021
Lot Size 0.280 Acres
Acres 0.28
Property Sub-Type Single Family Residence
Source somo
Property Description
Don't let closing costs or rate hinder you from buying!! Seller with a contract price and terms that are acceptable to them will pay up to but not to exceed $5,000.00 for a qualified buyer's allowable closing costs and/or pre-paid fees including but not limited to the points to buy down the interest rate. Use however best fits your loan program to buy. Beautiful Lake Front home with view and a GORGEOUS kitchen of your dreams!! Beautifully updated main floor bath!! Just a few of the many features of this LAKEFRONT home that is situated close to amenities and not far from the public boat launch. This home has two levels of living that offer walkout access to great areas for outdoor entertaining with lake views. Main level living, dining, (office), gorgeous eat in kitchen, primary bedroom with ensuite, guest bedroom and hall bath and access to attached garage. Laundry rooms available on both levels Wood burning fireplace on the main level and pellet stove in lower level. Covered deck off main level overlooking the lake shaded by trees with covered patio on lower level with a fenced area for pets. Lower level bedroom, bathroom, family room and bonus/bunk room. Everything you are looking for and move in ready.
Location
State MO
County Barry
Area 2579
Direction From Shell Knob, travel south on Highway 39 to right on Waters Edge Drive ( just past the Steak Inn). Third home on the left SIY
Rooms
Other Rooms Bedroom (Basement), Bedroom-Master (Main Floor), Bonus Room, Family Room - Down, Formal Living Room, Foyer, Living Areas (2), Office
Basement Concrete, Finished, Interior Entry, Storage Space, Utility, Walk-Out Access, Full
Dining Room Dining Room, Kitchen/Dining Combo, Living/Dining Combo
Interior
Interior Features Beamed Ceilings, Granite Counters, Internet - DSL, Jetted Tub, Solid Surface Counters, Vaulted Ceiling(s), W/D Hookup, Walk-In Closet(s), Walk-in Shower
Heating Central, Forced Air, Pellet Stove
Cooling Ceiling Fan(s), Central Air
Flooring Carpet, Engineered Hardwood, Tile, Other
Fireplaces Type Family Room, Insert, Living Room, Pellet, Wood Burning
Fireplace No
Appliance Dishwasher, Electric Water Heater, Free-Standing Electric Oven, Microwave, Refrigerator, Water Softener Owned
Heat Source Central, Forced Air, Pellet Stove
Laundry In Basement, Main Floor
Exterior
Exterior Feature Rain Gutters, Storm Door(s)
Parking Features Driveway, Garage Door Opener, Garage Faces Front, Parking Pad, Paved
Garage Spaces 2.0
Carport Spaces 2
Fence Metal, Partial
Waterfront Description Front
View Y/N Yes
View Lake
Roof Type Composition
Street Surface Concrete,Asphalt
Garage Yes
Building
Lot Description Lake Front, Lake View, Landscaping, Mature Trees, Paved Frontage, Sloped, Trees, Waterfront, Water View
Story 2
Foundation Poured Concrete
Sewer Septic Tank
Water Community, Community Well
Architectural Style Two Story, Ranch, Traditional
Structure Type Brick Partial,Vinyl Siding
Construction Status No
Schools
Elementary Schools Shell Knob
Middle Schools Shell Knob
High Schools Cassville
Others
Association Rules HOA
Acceptable Financing Cash, Conventional, FHA, VA
Listing Terms Cash, Conventional, FHA, VA
Read Less Info
Want to know what your home might be worth? Contact us for a FREE valuation!

Our team is ready to help you sell your home for the highest possible price ASAP
Brought with Roger Pinnell Green Mountain Realty, Inc.
Get More Information




