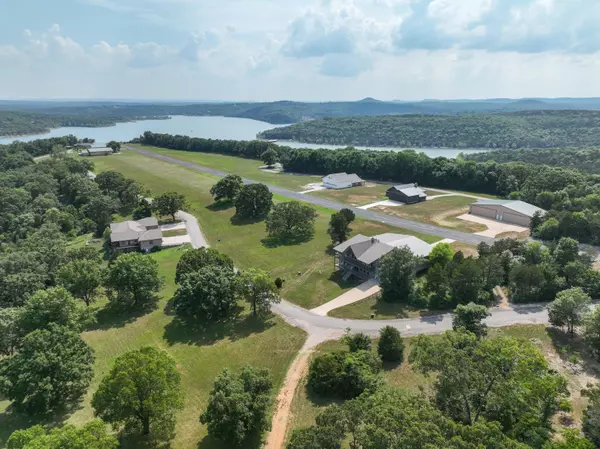For more information regarding the value of a property, please contact us for a free consultation.
Key Details
Property Type Single Family Home
Sub Type Single Family Residence
Listing Status Sold
Purchase Type For Sale
Square Footage 3,282 sqft
Price per Sqft $228
Subdivision Discovery Bay Of Norwalk Ldg
MLS Listing ID SOM60221648
Sold Date 05/05/23
Style Two Story
Bedrooms 3
Full Baths 2
Half Baths 2
Construction Status No
Total Fin. Sqft 3282
Rental Info No
Year Built 2019
Annual Tax Amount $3,342
Tax Year 2021
Lot Size 0.600 Acres
Acres 0.6
Property Sub-Type Single Family Residence
Source somo
Property Description
Aviators Check out this Luxury Lake View Home with Attached Hangar. This home has direct access from the runway to the hangar and is located just outside of town on beautiful Table Rock Lake. Home situated in the Discovery Bay gated community with a private paved airstrip, boat slips available, lake access, and more! Newer home with a giant 4,000+/- sq ft HANGAR paired with a 3,000 +/- sq ft Open concept home. Lots of natural light., TWO enormous covered decks for outdoor enjoyment, soaring ceilings, and an additional oversized garage for your drive-in trips. Large bedrooms and plenty of living space to spread out and accommodate all of your guests. The 2,300 ft. asphalt airstrip (MO06) is available for fly-ins with approval. A premier community designed for pilots, boaters, fishermen, and every kind of outdoor enthusiast. Enjoy lake living with a scenic drive to local attractions including Eureka Springs and Branson! Home has some temporary and incomplete interior finishes due to untimely loss of life. The surviving seller doesn't have the heart to finish. Home priced accordingly so you can make it your own and love it like they did!
Location
State MO
County Stone
Area 3282
Direction Highway 39 to Farm Road 2190. Stay right on Farm Road 2190, turns into Stallion Bluff Rd. Gated entrance on Right. First left in subdivision, house on right.
Rooms
Other Rooms Pantry
Dining Room Kitchen Bar, Kitchen/Dining Combo
Interior
Interior Features Granite Counters, High Ceilings, High Speed Internet, Marble Counters, Soaking Tub, Walk-In Closet(s), Walk-in Shower
Heating Central, Fireplace(s), Forced Air, Zoned
Cooling Ceiling Fan(s), Central Air
Flooring Carpet, Laminate, Tile
Fireplaces Type Living Room, Wood Burning
Fireplace No
Appliance Dishwasher, Electric Water Heater, Free-Standing Electric Oven, Microwave, Refrigerator
Heat Source Central, Fireplace(s), Forced Air, Zoned
Laundry Main Floor
Exterior
Parking Features Additional Parking, Airstrip, Driveway, Electric Gate, Garage Door Opener, Garage Faces Front, Gated, Other, Oversized, Parking Space, Paved, RV Barn, See Remarks
Garage Spaces 2.0
Carport Spaces 2
Fence None
Waterfront Description View
View Y/N Yes
View Lake, Panoramic
Roof Type Composition
Street Surface Concrete,Chip And Seal
Garage Yes
Building
Lot Description Corner Lot, Lake View, Water View
Story 2
Foundation Poured Concrete, Slab
Sewer Public Sewer
Water Community Well
Architectural Style Two Story
Structure Type Hardboard Siding
Construction Status No
Schools
Elementary Schools Shell Knob
Middle Schools Shell Knob
High Schools Cassville
Others
Association Rules HOA
HOA Fee Include Common Area Maintenance,Gated Entry,Sewer,Water
Acceptable Financing Cash, Conventional
Listing Terms Cash, Conventional
Read Less Info
Want to know what your home might be worth? Contact us for a FREE valuation!

Our team is ready to help you sell your home for the highest possible price ASAP
Brought with Craig Bennigsdorf Westgate Realty - Springfield
Get More Information




