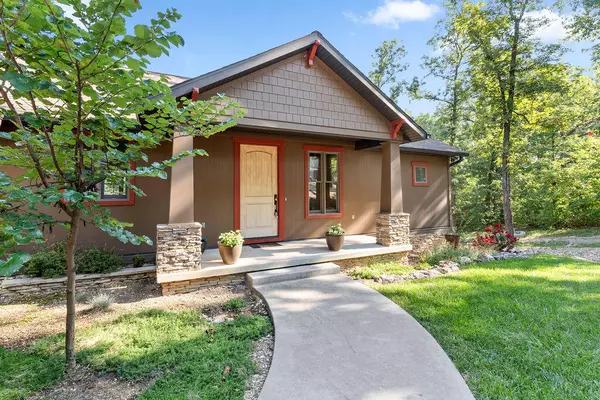For more information regarding the value of a property, please contact us for a free consultation.
Key Details
Property Type Single Family Home
Sub Type Single Family Residence
Listing Status Sold
Purchase Type For Sale
Square Footage 2,681 sqft
Price per Sqft $279
Subdivision Eagles Point
MLS Listing ID SOM60226587
Sold Date 10/28/22
Style Craftsman,Traditional
Bedrooms 4
Full Baths 4
Half Baths 1
Construction Status No
Total Fin. Sqft 2681
Rental Info No
Year Built 2016
Annual Tax Amount $2,334
Tax Year 2021
Lot Size 0.574 Acres
Acres 0.574
Lot Dimensions 100 x 250
Property Sub-Type Single Family Residence
Source somo
Property Description
Elegant and rustic lake house with spectacular deck, walk to water access and boat slip. Walk into a cozy and beautifully finished open concept great room with vaulted wood ceiling, wood-burning stone fireplace, and custom built-in shelves. Oversized 9' windows allow a wide-open view to deck & lake; wood, stone, and tile give this lake home the perfect warm, cabin vibe. The spacious covered deck is perfect for 2 to lounge or a BBQ for a crowd! An open kitchen with custom cabinets has stainless steel appliances, granite countertops, and lots of storage. The main level includes the primary bedroom/bath with large walk-in shower, and abundant closet space, plus an add'l bedroom suite, and the laundry/mudroom. Downstairs is a large family room with wet bar, another large lake deck, and two bedroom suites, including the Bunk Room which sleeps 6! This beautiful house has abundant charm and good looks, plenty of space for family and guests, lots of storage, and over 1300 sq ft of covered deck/porch. A two car garage is on the main level, and a 3rd garage is accessed from the back. The 9x28 boat slip is 300' down the road, for $50,000. Located in the private Eagles Point neighborhood, on the quiet side of Table Rock Lake, just 15 minutes to Shell Knob, and 40 minutes to Eureka Springs.
Location
State MO
County Stone
Area 2681
Direction From Shell Knob, south on Hwy 39 for 6 miles, then left on Hwy H. Go 2.8 miles, left on Rambling Rd. Go 1/2 miles, right on Eagles Point Ln. 1/2 miles, right on Greenwood Dr, the 3rd house on the left.
Rooms
Other Rooms Bedroom-Master (Main Floor), Family Room - Down, Storm Shelter
Basement Finished, Walk-Out Access, Full
Dining Room Kitchen/Dining Combo
Interior
Interior Features Granite Counters, High Ceilings, Internet - Satellite, Smoke Detector(s), Vaulted Ceiling(s), W/D Hookup, Walk-In Closet(s), Walk-in Shower, Wet Bar
Heating Central
Cooling Ceiling Fan(s), Central Air
Flooring Carpet, Tile, Vinyl
Fireplaces Type Living Room, Stone, Wood Burning
Fireplace No
Appliance Dishwasher, Disposal, Dryer, Exhaust Fan, Free-Standing Propane Oven, Microwave, Propane Water Heater, Refrigerator, Washer, Water Softener Owned
Heat Source Central
Laundry In Basement
Exterior
Exterior Feature Rain Gutters, Water Access
Parking Features Additional Parking, Basement, Driveway, Garage Door Opener, Garage Faces Front, Garage Faces Rear
Garage Spaces 3.0
Carport Spaces 3
Waterfront Description Front
View Y/N Yes
View Lake
Roof Type Dimensional Shingles
Street Surface Asphalt
Garage Yes
Building
Lot Description Lake Front, Landscaping, Waterfront
Story 1
Foundation Poured Concrete
Sewer Septic Tank
Water Community Well
Architectural Style Craftsman, Traditional
Structure Type Hardboard Siding
Construction Status No
Schools
Elementary Schools Blue Eye
Middle Schools Blue Eye
High Schools Blue Eye
Others
Association Rules HOA
HOA Fee Include Common Area Maintenance,Sewer,Water
Read Less Info
Want to know what your home might be worth? Contact us for a FREE valuation!

Our team is ready to help you sell your home for the highest possible price ASAP
Brought with Videla Lay ReeceNichols -Kimberling City
Get More Information




