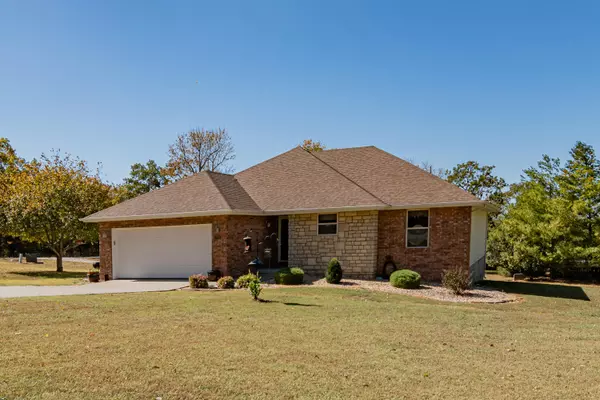For more information regarding the value of a property, please contact us for a free consultation.
Key Details
Property Type Single Family Home
Sub Type Single Family Residence
Listing Status Sold
Purchase Type For Sale
Square Footage 1,731 sqft
Price per Sqft $202
Subdivision Baxter Pointe
MLS Listing ID SOM60230128
Sold Date 08/29/23
Style One Story,Ranch
Bedrooms 3
Full Baths 2
Construction Status No
Total Fin. Sqft 1731
Rental Info No
Year Built 2006
Annual Tax Amount $797
Tax Year 2022
Lot Size 0.400 Acres
Acres 0.4
Property Sub-Type Single Family Residence
Source somo
Property Description
This is the one you been looking for. Lake access. Very nice 3 bedroom 2 bath home in a Table Rock lake community on a flat lawn. 10x24 slip available with Boat Floater. The dock has concrete walkway. The house has a open floor plan with great sunsets. Very nice hardwood floor in the living room and kitchen. The inside doors are nice 6 panel wood doors. The Shingles are 6 years old. Heat & Air is 7 years old. Hot water tank was put in Spring of 2022 . New deck it is a great place to park your lawn mower. It has community water and sewage with Ozarks Clean Water Company. The dock is just a short walk or golf cart ride. The dock has a swim platform and fish cleaning station. 10x24 slip with a lift available. The slip is only $44,000.00
Location
State MO
County Stone
Area 1731
Direction Take Rt 13 south of Kimberling City to Hwy H Turn right at H Hwy. Go around 2.5 miles turn right onto Bread Tray Mountain. Turn Left onto Norwood then turn left onto Unigueville Lane. House will be on your right.
Rooms
Dining Room Kitchen Bar, Kitchen/Dining Combo
Interior
Interior Features Laminate Counters, Smoke Detector(s), Tray Ceiling(s), Vaulted Ceiling(s), Walk-In Closet(s)
Heating Central, Fireplace(s), Forced Air, Heat Pump
Cooling Central Air, Heat Pump
Flooring Carpet, Hardwood, Tile
Fireplaces Type Glass Doors, Living Room, Wood Burning
Fireplace No
Appliance Dishwasher, Disposal, Dryer, Electric Water Heater, Exhaust Fan, Free-Standing Electric Oven, Ice Maker, Microwave, Refrigerator, Washer
Heat Source Central, Fireplace(s), Forced Air, Heat Pump
Laundry Main Floor
Exterior
Parking Features Driveway, Garage Door Opener, Garage Faces Front
Carport Spaces 2
Fence None
Waterfront Description None
View Y/N No
Roof Type Composition
Street Surface Concrete,Asphalt
Garage Yes
Building
Lot Description Level
Story 1
Foundation Poured Concrete
Sewer Community Sewer
Water Community Well
Architectural Style One Story, Ranch
Structure Type Brick,Vinyl Siding
Construction Status No
Schools
Elementary Schools Blue Eye
Middle Schools Blue Eye
High Schools Blue Eye
Others
Association Rules HOA
Acceptable Financing Conventional, FHA
Listing Terms Conventional, FHA
Read Less Info
Want to know what your home might be worth? Contact us for a FREE valuation!

Our team is ready to help you sell your home for the highest possible price ASAP
Brought with Bob L Sands ReeceNichols -Kimberling City
Get More Information




