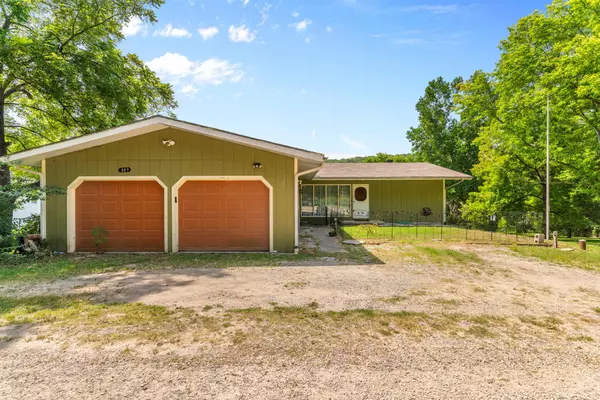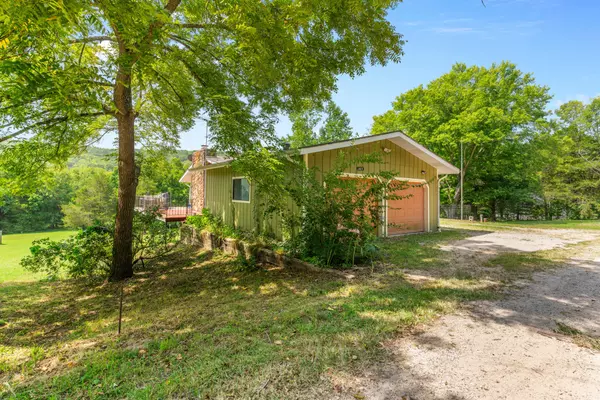For more information regarding the value of a property, please contact us for a free consultation.
Key Details
Property Type Single Family Home
Sub Type Single Family Residence
Listing Status Sold
Purchase Type For Sale
Square Footage 2,448 sqft
Price per Sqft $114
Subdivision Cape Fairport Estate
MLS Listing ID SOM60274559
Sold Date 09/17/24
Style Ranch,Traditional
Bedrooms 4
Full Baths 3
Half Baths 1
Construction Status No
Total Fin. Sqft 2448
Rental Info No
Year Built 1970
Annual Tax Amount $563
Tax Year 2023
Lot Size 1.000 Acres
Acres 1.0
Property Sub-Type Single Family Residence
Source somo
Property Description
Enjoy wonderful views from the wrap around deck or from the short walk to the shoreline of this 4 bedroom, 3 1/2-bathroom home. With two living areas, stainless appliances, granite kitchen counters and stone backsplash, this spacious home is ready for entertaining or larger gatherings. Solid wood doors arethroughout the house. The floors are hardwood with tile flooring in bathrooms and kitchen and carpet in most bedrooms. A wood burning fireplace is perfect for cozy evenings. All bedrooms are on the lower level with the possibility of the second living area being used as a bedroom on the main floor with its ownensuite. Experience nature at its finest on this 1-acre property. It is adjacent to Corps of Engineers land is about 100 yards from the water's edge. This home is located close to Cape Fair Marina and Restaurant, Cape Fair Campground and just 20 minutes to Branson West. They've heard the fishing on this part of the lake is awesome. A newer roof and HVAC system were installed in 2022 and there is no HOA. Refrigerator, washer & dryer, garage freezer, riding lawnmower and electric push mower remain with the property. Home is being sold ''AS IS''.
Location
State MO
County Stone
Area 2448
Direction From Hwy 173 & Hwy 76, go North on Hwy 173 to West (left) onto Stagecoach Lane and follow straight back (don't veer left into the subdivision). House is at the end of the road
Rooms
Other Rooms Bedroom (Basement), Family Room, Living Areas (2)
Basement Concrete, Finished, Walk-Out Access, Full
Dining Room Formal Dining, Kitchen/Dining Combo
Interior
Interior Features Marble Counters, Granite Counters, Internet - Satellite, W/D Hookup, Walk-In Closet(s), Walk-in Shower
Heating Central, Fireplace(s)
Cooling Central Air
Flooring Carpet, Hardwood, Tile
Fireplaces Type Blower Fan, Family Room, Insert, Stone, Wood Burning
Equipment Water Filtration
Fireplace No
Appliance Dishwasher, Disposal, Dryer, Electric Water Heater, Free-Standing Electric Oven, Microwave, Refrigerator, Washer, Water Softener Owned
Heat Source Central, Fireplace(s)
Laundry Main Floor
Exterior
Exterior Feature Rain Gutters
Parking Features Garage Faces Front, Oversized
Garage Spaces 2.0
Carport Spaces 2
Waterfront Description Front
View Y/N No
View Panoramic
Street Surface Gravel
Garage Yes
Building
Lot Description Acreage, Adjoins Government Land, Dead End Street, Mature Trees, Sloped, Trees
Story 1
Foundation Poured Concrete
Sewer Septic Tank
Water Private Well
Architectural Style Ranch, Traditional
Structure Type Wood Siding
Construction Status No
Schools
Elementary Schools Reeds Spring
Middle Schools Reeds Spring
High Schools Reeds Spring
Others
Association Rules None
Acceptable Financing Cash, Conventional
Listing Terms Cash, Conventional
Read Less Info
Want to know what your home might be worth? Contact us for a FREE valuation!

Our team is ready to help you sell your home for the highest possible price ASAP
Brought with Jeanna Holmes Cantrell Real Estate
Get More Information




