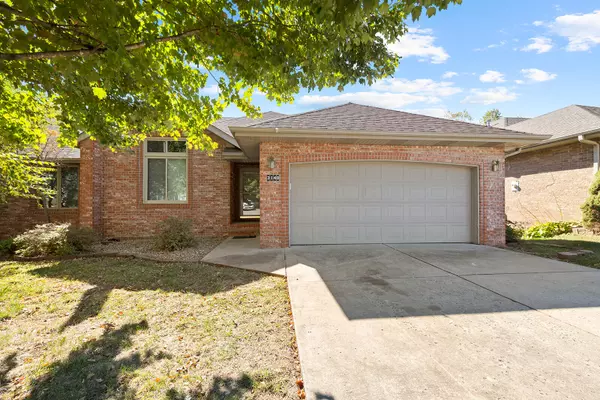For more information regarding the value of a property, please contact us for a free consultation.
Key Details
Property Type Single Family Home
Sub Type Single Family Residence
Listing Status Sold
Purchase Type For Sale
Square Footage 2,437 sqft
Price per Sqft $136
Subdivision Villas Of Marlborough
MLS Listing ID SOM60284372
Sold Date 03/04/25
Style Patio Home,One Story
Bedrooms 3
Full Baths 3
Construction Status No
Total Fin. Sqft 2437
Rental Info No
Year Built 1997
Annual Tax Amount $2,100
Tax Year 2023
Lot Size 7,405 Sqft
Acres 0.17
Property Sub-Type Single Family Residence
Source somo
Property Description
Welcome to 3148 W Sunset St! This stunning all-brick walkout basement patio home in the desirable Villas of Marlborough sits on a peaceful cul-de-sac street and backs directly onto the scenic South Creek Greenways Trail--ideal for hiking, biking, and enjoying nature. The home is conveniently located near local amenities, including Sherwood Elementary, grocery stores, and golf courses.On the main level, the beautifully updated kitchen flows effortlessly into the dining area, while the spacious living room opens to a large balcony deck with serene views of the wooded backyard. This level also includes a primary ensuite with a large bathroom, plus a guest bedroom and an additional full bathroom.The lower level features a second expansive living area with raised ceilings, a cozy gas fireplace, and a wet bar--perfect for hosting gatherings. There's also a bright billiards/sunroom with heated floors, leading to a patio that's ready for a hot tub. With a second master suite, abundant storage, and two additional rooms perfect for workshops, this home offers both functionality and luxury.Blending comfort with outdoor adventure, this is a must-see home. Schedule your showing today!
Location
State MO
County Greene
Area 2437
Direction West on Battlefield to North on S Golden to West on W Sunset to home on Left.
Rooms
Other Rooms Bedroom (Basement), Sun Room, Living Areas (2), Workshop, In-Law Suite, Bedroom-Master (Main Floor)
Basement Walk-Out Access, Exterior Entry, Interior Entry, Finished, Plumbed, Full
Dining Room Kitchen/Dining Combo
Interior
Interior Features High Speed Internet, Smoke Detector(s), In-Law Floorplan, High Ceilings, Walk-In Closet(s), W/D Hookup, Jetted Tub, Wet Bar
Heating Forced Air
Cooling Central Air, Ceiling Fan(s)
Flooring Carpet, Wood, Tile
Fireplaces Type Family Room, Blower Fan, Basement, Gas
Fireplace No
Appliance Dishwasher, Gas Water Heater, Free-Standing Electric Oven, Microwave, Trash Compactor, Disposal
Heat Source Forced Air
Laundry Main Floor
Exterior
Parking Features Garage Door Opener, Garage Faces Front
Garage Spaces 2.0
Waterfront Description None
Roof Type Composition
Garage Yes
Building
Lot Description Sprinklers In Front, Landscaping, Sloped, Cleared
Story 2
Foundation Poured Concrete
Sewer Community Sewer
Water City
Architectural Style Patio Home, One Story
Structure Type Brick Full
Construction Status No
Schools
Elementary Schools Sgf-Sherwood
Middle Schools Sgf-Carver
High Schools Sgf-Parkview
Others
Association Rules None
Acceptable Financing Cash, VA, FHA
Listing Terms Cash, VA, FHA
Read Less Info
Want to know what your home might be worth? Contact us for a FREE valuation!

Our team is ready to help you sell your home for the highest possible price ASAP
Brought with Lisa A Walker EXP Realty LLC
Get More Information




