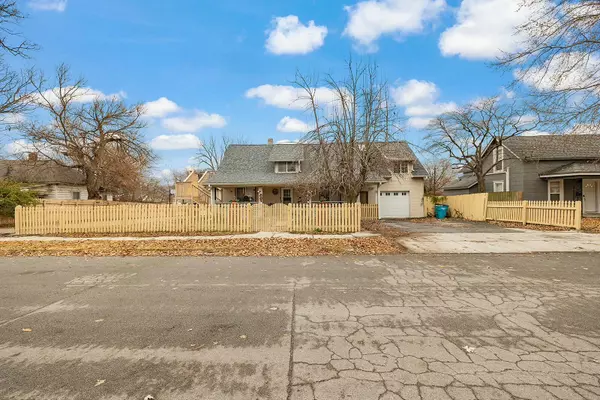For more information regarding the value of a property, please contact us for a free consultation.
Key Details
Property Type Single Family Home
Sub Type Single Family Residence
Listing Status Sold
Purchase Type For Sale
Square Footage 2,298 sqft
Price per Sqft $97
Subdivision Hobart'S
MLS Listing ID SOM60283574
Sold Date 03/28/25
Style Traditional,Two Story
Bedrooms 4
Full Baths 3
Construction Status No
Total Fin. Sqft 2298
Rental Info No
Year Built 1904
Annual Tax Amount $1,506
Tax Year 2024
Lot Size 0.320 Acres
Acres 0.32
Property Sub-Type Single Family Residence
Source somo
Property Description
This charming home offers great potential and features a welcoming covered front porch, 4 bedrooms, and 3 full baths, along with 2 spacious living areas. Recent updates include a new roof in 2023, a newer HVAC system and a newer water heater. The main floor hosts the primary bedroom, complete with a large ensuite bath. Upstairs, you'll find three bedrooms, including one with its own private deck--perfect for relaxing or entertaining. The other two bedrooms on the second floor are non-conforming and share a large walk-in closet located outside the rooms.Additional highlights include an oversized, attached one-car garage and a detached 2-car garage/shop. There's also a small building with a bathroom located behind the home, offering potential for various uses. The large, fenced yard features two peach trees and two pear trees, providing a peaceful outdoor space. Plus, an extra driveway/pad adds additional off-street parking.
Location
State MO
County Greene
Area 2298
Direction National to Dale, East to Rogers, South to house on East side of street
Rooms
Other Rooms Bedroom-Master (Main Floor), Bonus Room, Living Areas (2), Office
Dining Room Kitchen/Dining Combo
Interior
Heating Forced Air, Central
Cooling Central Air, Mini-Split Unit(s), Ceiling Fan(s)
Flooring Laminate, Wood, Tile
Fireplaces Type Living Room, Gas
Fireplace No
Appliance Dishwasher, Free-Standing Electric Oven, Microwave, Refrigerator, Disposal
Heat Source Forced Air, Central
Laundry Main Floor
Exterior
Parking Features Additional Parking, Garage Faces Rear, Garage Faces Front, Driveway
Garage Spaces 3.0
Fence Wood, Chain Link
Waterfront Description None
View City
Roof Type Composition
Garage Yes
Building
Story 2
Sewer Public Sewer
Water City
Architectural Style Traditional, Two Story
Structure Type Vinyl Siding
Construction Status No
Schools
Elementary Schools Sgf-Robberson
Middle Schools Sgf-Reed
High Schools Sgf-Hillcrest
Others
Association Rules None
Acceptable Financing Cash, VA, FHA, Conventional
Listing Terms Cash, VA, FHA, Conventional
Read Less Info
Want to know what your home might be worth? Contact us for a FREE valuation!

Our team is ready to help you sell your home for the highest possible price ASAP
Brought with Jonathan James Hosack Lacknothing Homes, LLC
Get More Information




